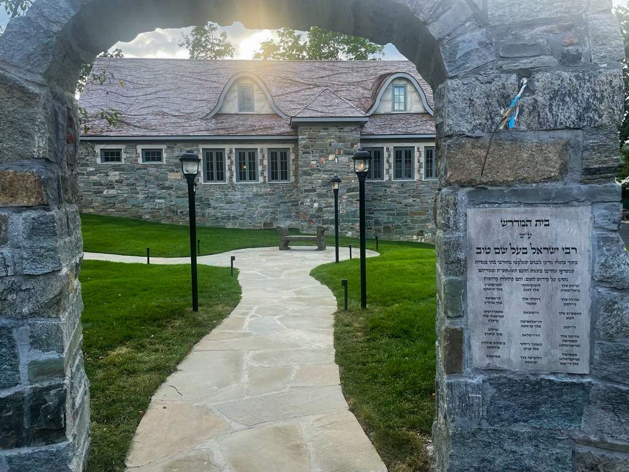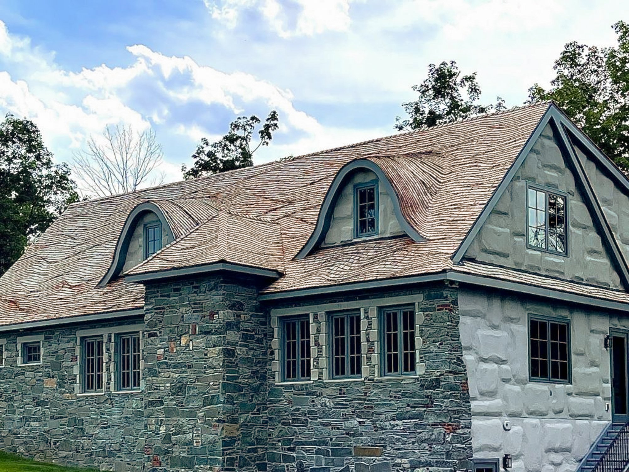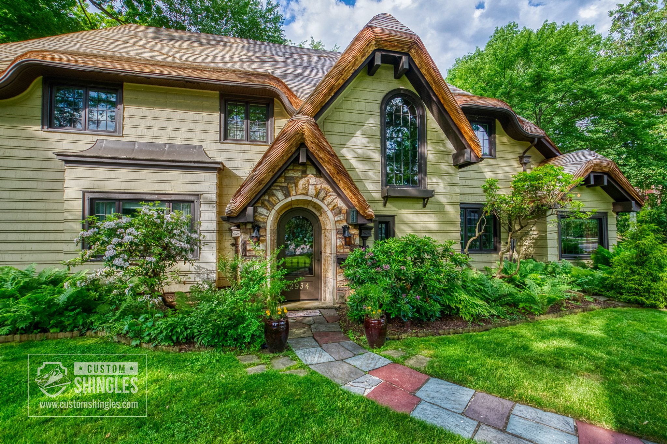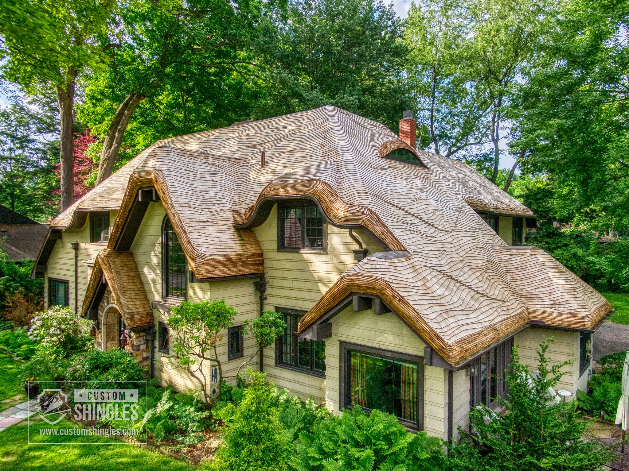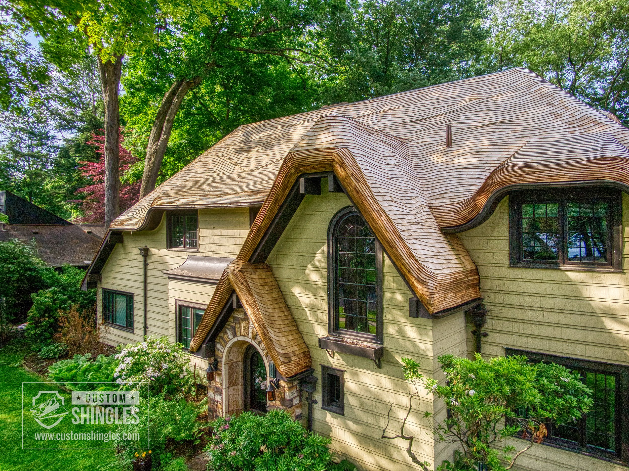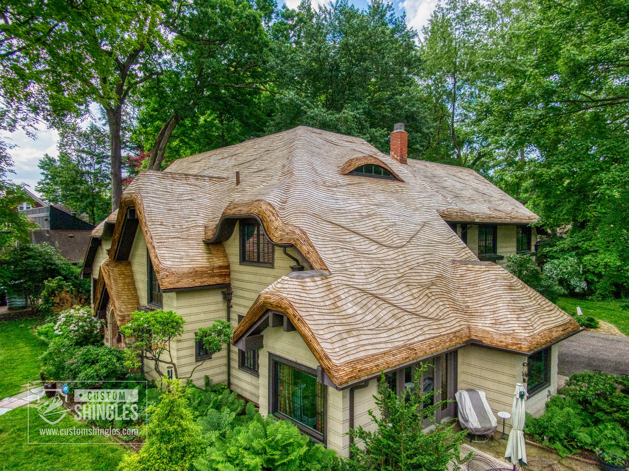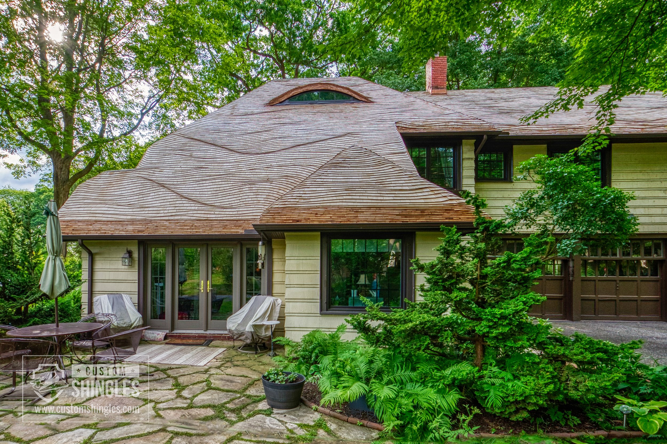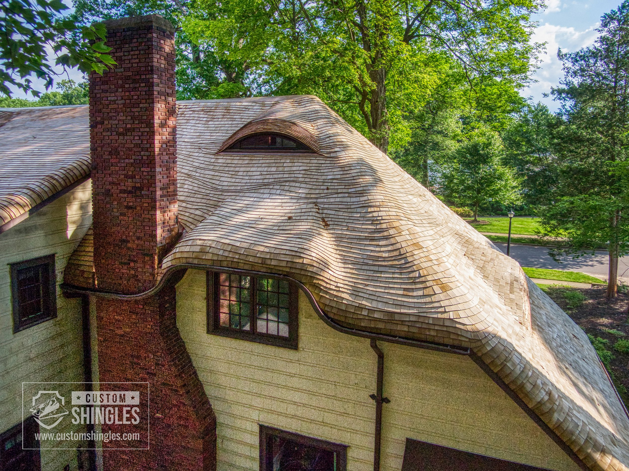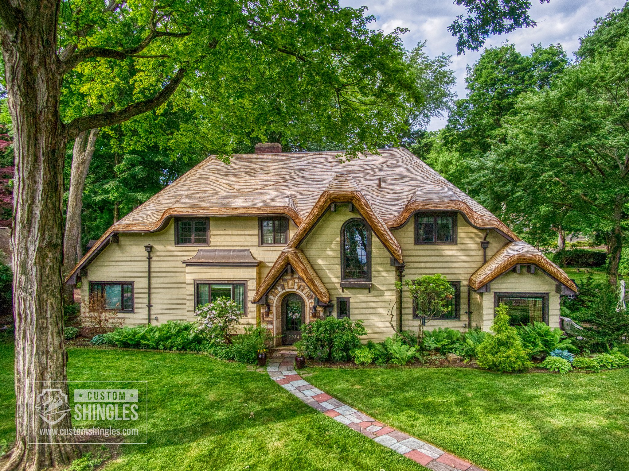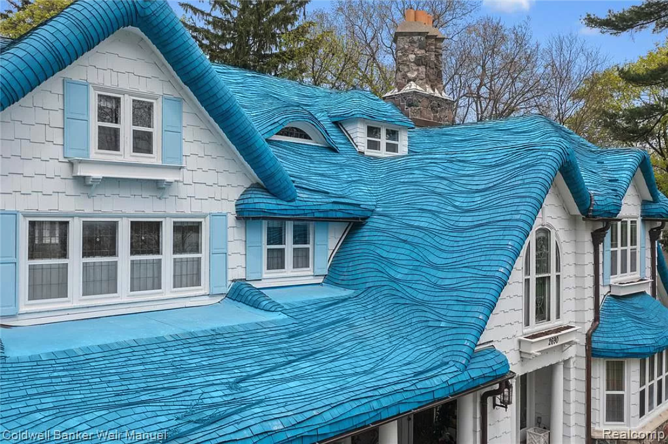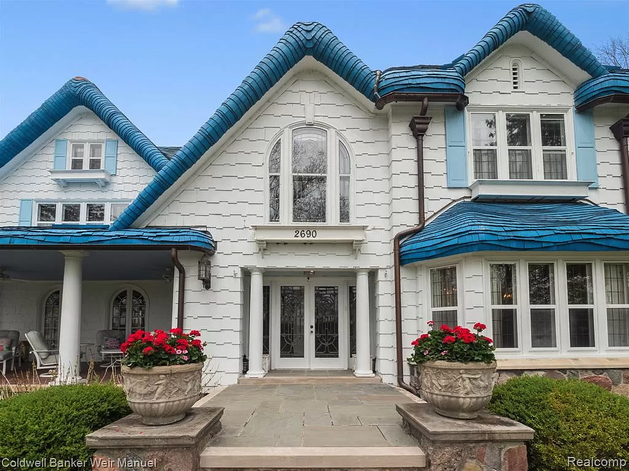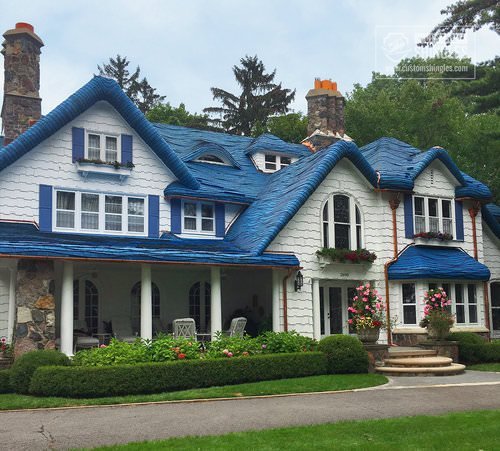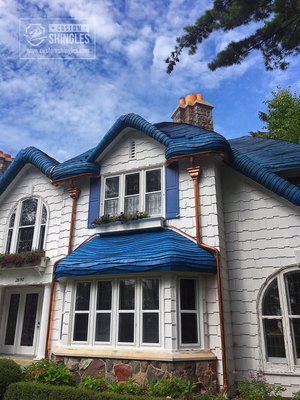Tudor homes are a classic style, with their use of natural colors and materials making them simply timeless. Stucco, wood, stone and brick are often their main counterparts, with earthy color tones and the more recent trend including white or black mixed in. The Tudor design originates from 16th century medieval England and Wales* with the style making its way to the US during the early 20th century [1]. Traditional English Tudor homes typically have either slate, clay tile or thatch roofs. When the style first came to the US, architects attempted to recreate the distinct thatch roof on these homes, using cedar shingles to replicate the natural appearance of thatch. Gables, eaves, and valleys were steam-bent to mimic the natural flow of thatch, and the shingles were installed in a wavy pattern to replicate the different layers of thatching. The end result was a style all its own, and a quite beautiful one at that!
In the 1980s when the cedar roofs began to fail due to age, we got our start with our patented equipment, steam-bending cedar shingles to replicate the 1920s undulating roof design (read more about our story here!).
Featured below are some of our most favorite Tudor roof designs we’ve completed through the years:
MacNider Art Museum
This unique private residence turned art museum is located in Mason City, Iowa. It boasts all the features of the English Tudor style: the mixed brick patterns, stone, half-timbering and of course, the faux-thatch roof, which we meticulously replaced in 2008.
Minnesota Lake House
This 1919 lake home is a gorgeous representation of an English-American Tudor home. The stucco walls, lighter stained half timbers, sweeping cedar shingle roof and surrounding gardens evoke a whimsical charm reminiscent of an old-world countryside retreat.
Eyebrow Dormers
One of the more unique cottage roof designs we’ve done features ‘eyebrow’ dormers. This roof design was original to the home, and includes custom hanging gutters.
View our Country Cottage porfolio to see more Tudor and similar styled homes, or read more about our Tudor Revival roofs here:
Sources:
[1] https://www.thespruce.com/tudor-architecture-478822















